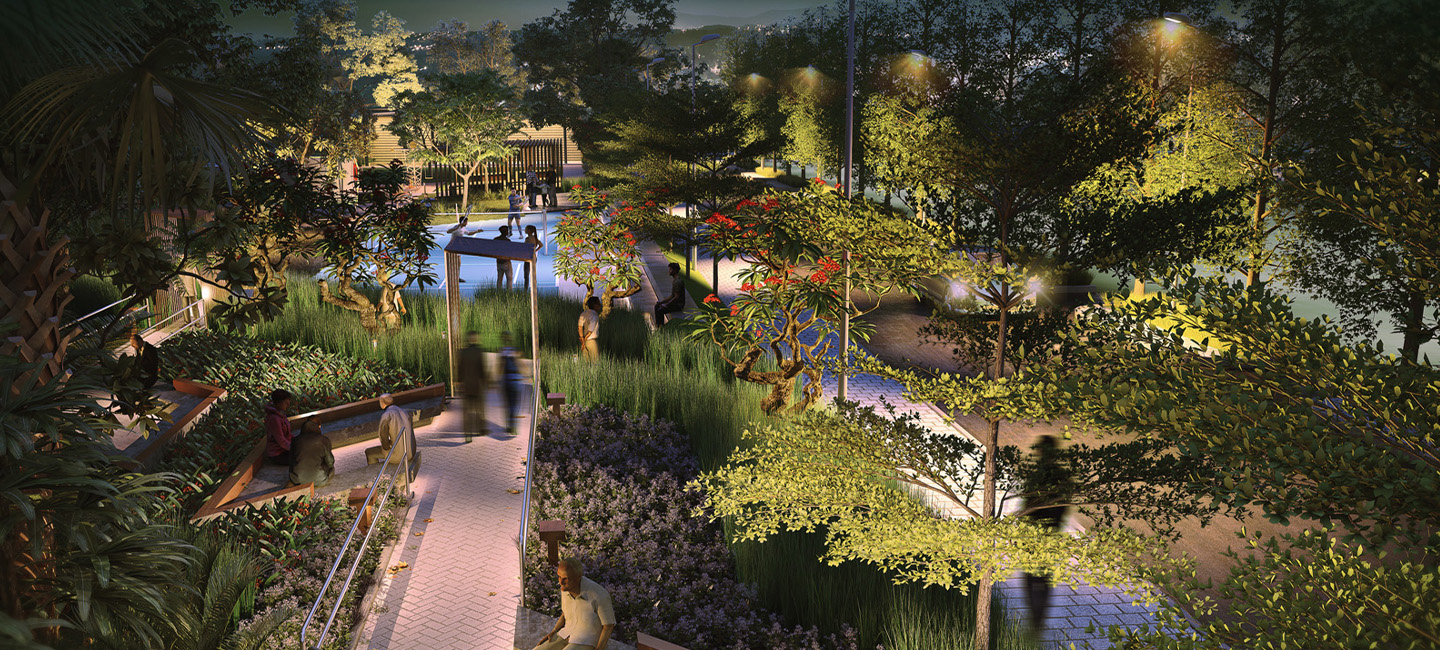Contact us
- #64/1, SM Plaza, DVG Road, Basavanagudi, Bangalore, 560004
- 1800 419 9918
- [email protected]

design for life

Ele Vana seamlessly integrates design, contemporary living and sustainability, blurring the boundaries between architecture and nature into one landscape element. As you enter, a beautiful tree-lined main avenue welcomes you, leading to 30 rowhouses on both sides spread across 1.5 acres and surrounded by green open spaces covering 70% of the development. These luxury 4 BHK rowhouses range from 3080 sft to 3434 sft. Experience the pedestrian-friendly garden that is thoughtfully designed to restrict vehicular movement, so you can enjoy a carefree and refreshing walk.

COPYRIGHT © 2016-2024 ESSEM18. ALL RIGHTS RESERVED.